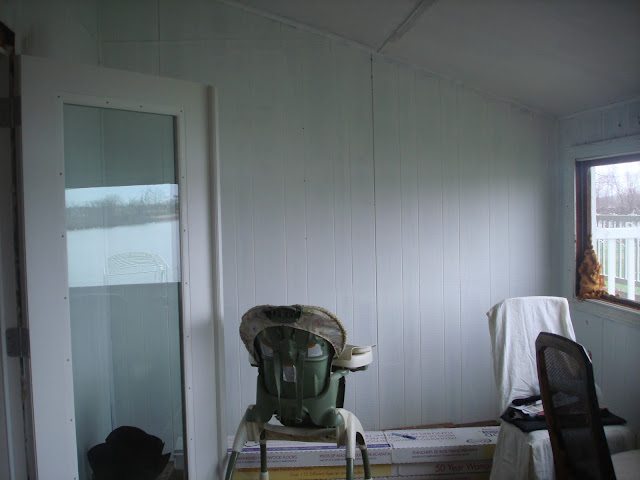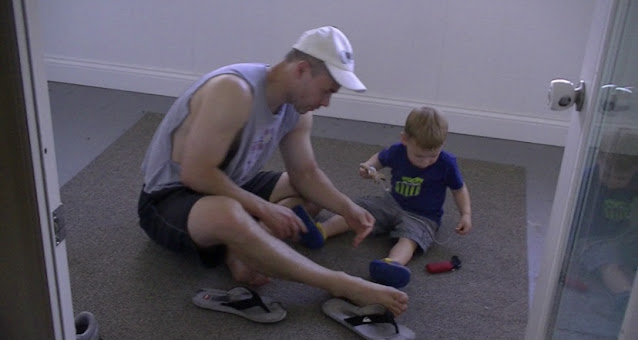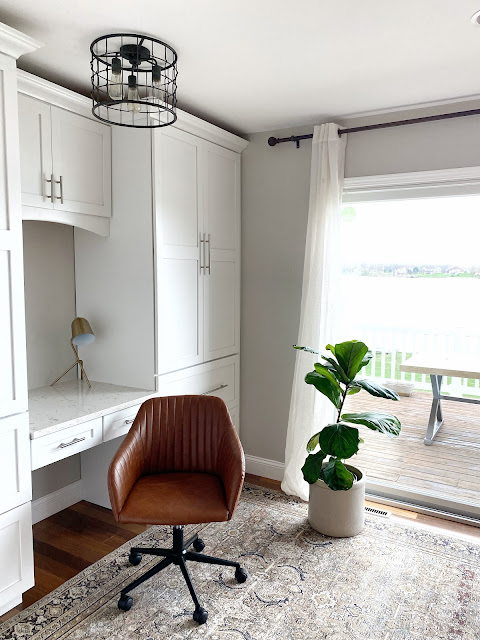Home Tour Tuesday – Our Home Office – Renovation
Hey there and Happy Tuesday, to ya!
Welp, it seems that I’m waaaaay outdated on my home tour pics. Yeeeeears ago, whilst blogging, I used to partake in home tours, room tours and DIY-type-things around the home.
After having Jane (who’s now 3), I fell off the bandwagon, but I’m determined to get back to my love of sharing our home.
So today I’ll be sharing our latest project, our “backroom/mudroom/office” AKA our “moffice.”
Let’s start with the pretty. Here we are today…
Let’s now go back to where it started…
This was when we purchased the house…
Here’s the room after I attempted to paint the walls to at least make it not as dark. It was a hot mess of a space.
This space has served many purposes over the years. Back when we purchased the house in 2007 we knew at some point we’d renovate the kitchen. We had some sketches drawn up, and while said sketches were gorgeous, it just wasn’t in our budget to incorporate this space into the renovation. It needed so much more work than the original kitchen. So we renovated our kitchen where most things stayed in place – no change of plumbing or moving of gas lines, etc. We then let this room sit behind closed doors for about two years and we used it primarily as a mudroom. I painted the floors gray and the walls white and I added a rug, but it just really needed to be gutted at some point…
Time passed and our little nook of a room was renovated, it was given new walls and new floors, as well as insulation. This space then served as a sitting room and a little office with a desk from IKEA. I used to blog in the space all the time. We also used this space for several birthday parties for the kiddos…
Henry’s 4th Birthday – Big Hero Six…
Eliza’s 2nd Birthday – Frozen…
Jane’s 2nd Birthday – Disney Princesses…
The space was there and it had a lot of potential, but we just weren’t sure how else to utilize it.
We considered making it a “guest room” with a small tv and an itty bitty sleeper sofa. We also considered more IKEA furniture for built-ins. I even thought about using it as a breakfast nook…
Finally, after three kids and seven years, it became apparent that we needed to get as much storage out of the space as possible.
I drew up some sketches and showed them to Jon. I knew we needed a little desk area, a place to charge everyone’s electronics, a place for our printer and I was determined to have a place for the kids’ memory totes. While sketching it all out I measured to make sure we’d have adequate space for totes and the such, I asked that a space be committed for overflow of coats/jackets if need be and I wanted large drawers for the kids’ coats, gloves, mittens and hats. Living in Michigan, it is cold in the mornings until May and October is always an unknown, so knowing that I wouldn’t have to rummage through our crawlspace on an unpredictably busy and cold school morning meant more to me than I can say! LOL!
We love this new space and we love the organization it brings to our family of five. If you have any questions, I’d love to answer them! Once I can really get it together I’d love to blog about what is inside of the cabinets and drawers…but, let me tell you, today is not the day. LOL! 😉
Thanks so much. Hopefully I can make Home Tour Tuesday a thing around these parts, especially since my style has evolved a ton in the last few years!
Marie 🙂
Sources:
Thanks so much for stopping by today! It means the world!!
*This post contains affiliate links and I may earn a commission based on purchases.
















It's gorgeous, Marie! So functional!
That little desk is genius!
Thanks, Lindsay! Jon and I have waited soooo long for this space. I wish we had a big office like you! Our house is so strange and it's so hard to work with…it's a love/loathe relationship with this ranch, but we're constantly trying to make the best of it!
Thank you! I'm sitting here while I blog! It's so nice to have a dedicated spot for blogging!
I really like your Moffice, it turned out great. I just removed 2 executive desks, credenza and 3 file cabinets, but need to put back a desk back and this is a great idea.
PS Thank you for listing Wonderful Wednesday Party. Hope to see you again!